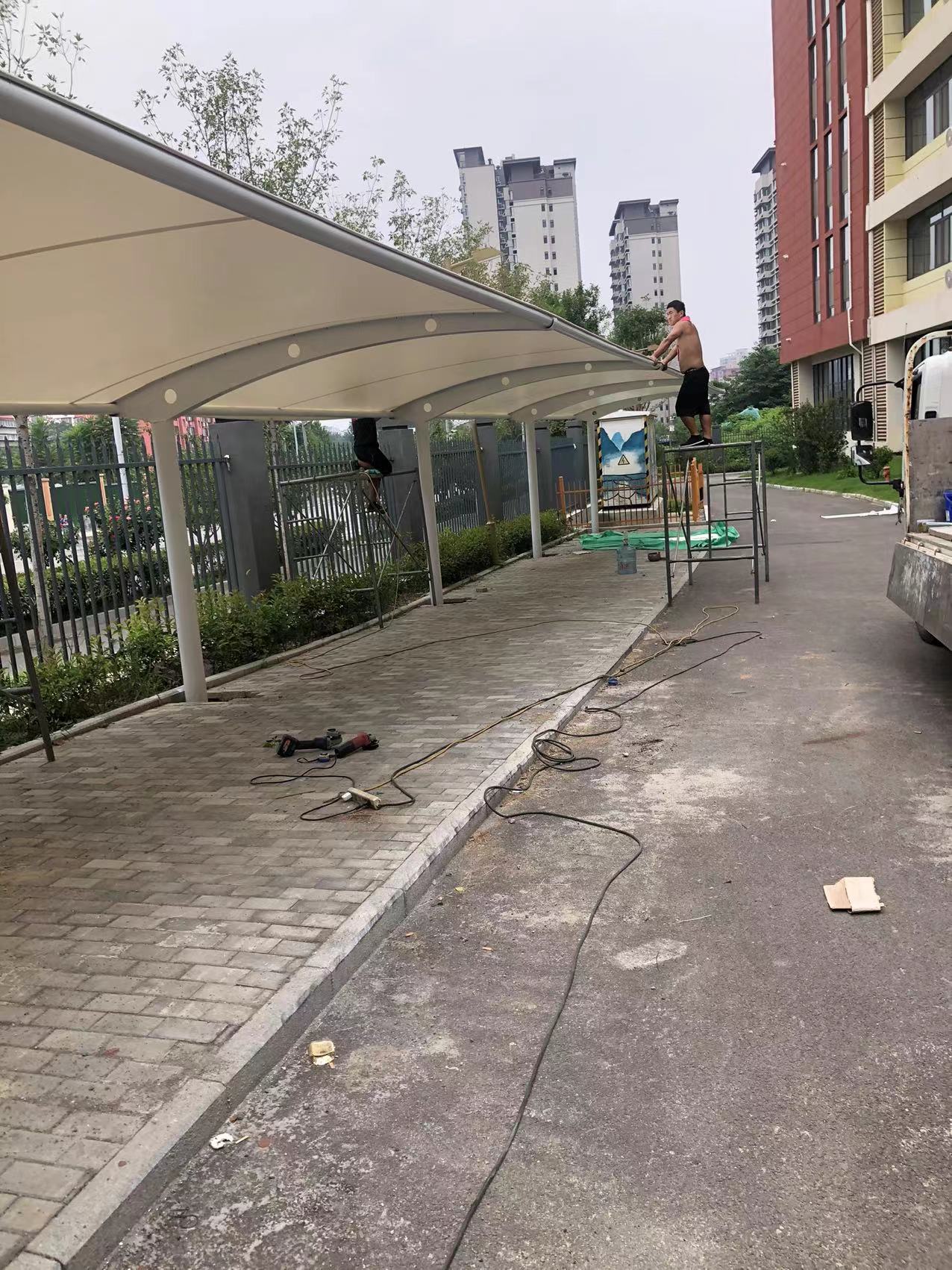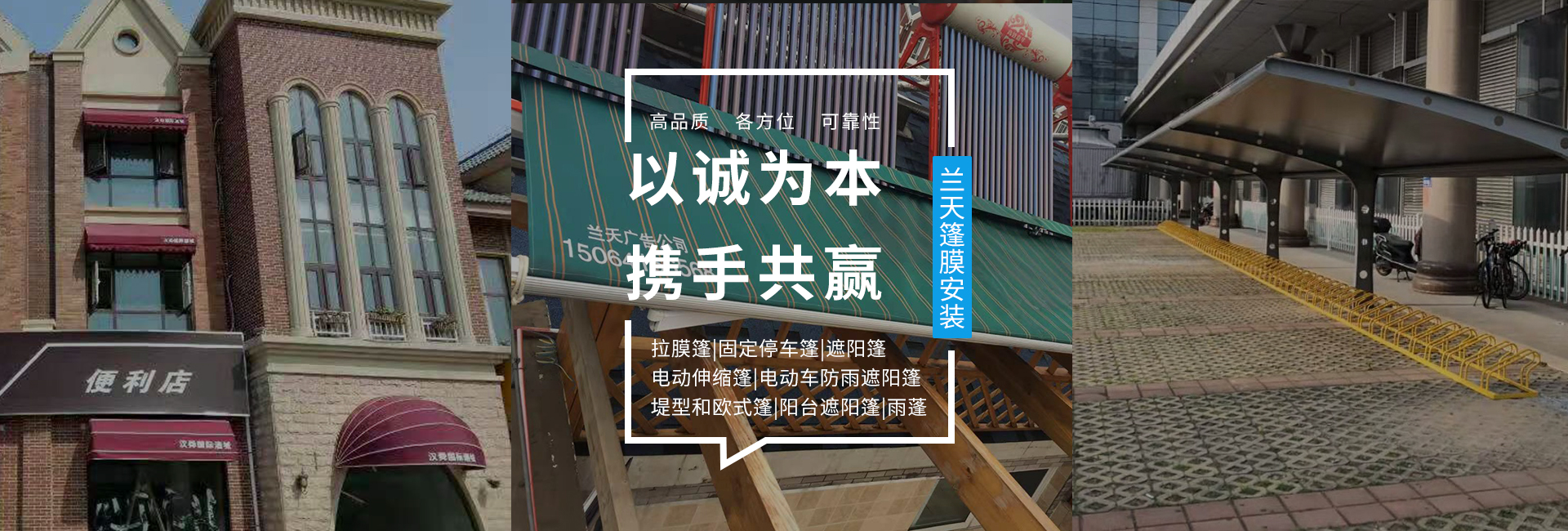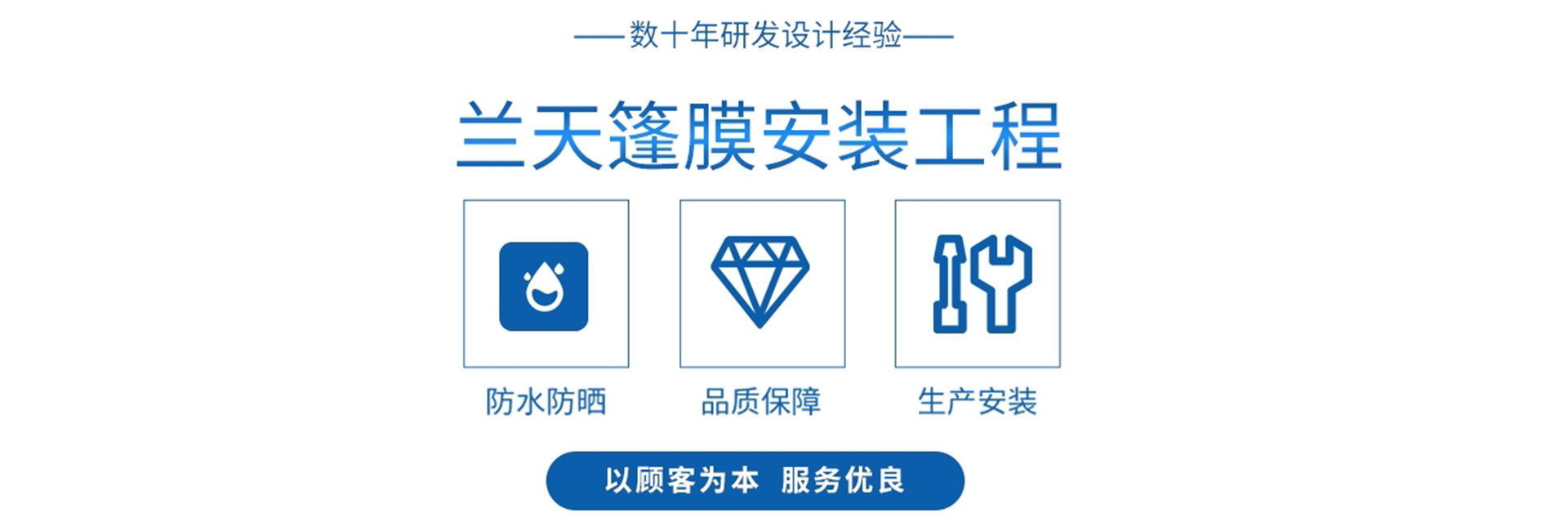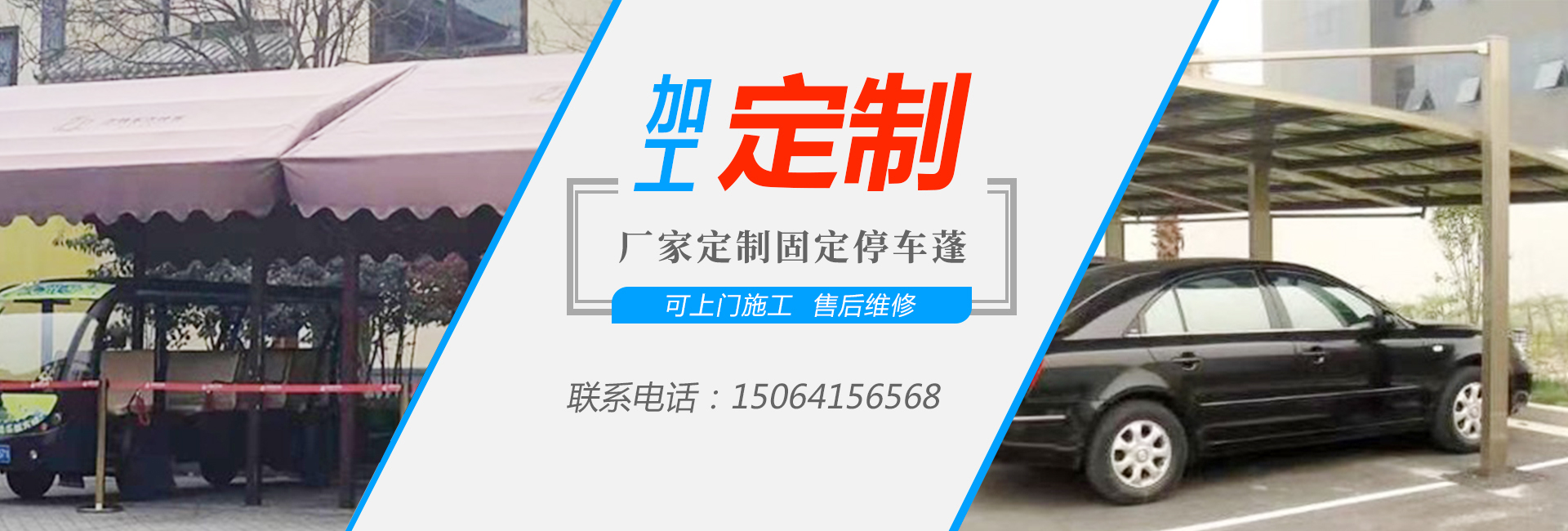濟南雨棚廠:入口雨棚細節設計分享
入口雨棚細節設計
Detail design of entrance canopy
入口雨棚看似是一個簡單的構件,但其細節設計直接影響建筑的功能性、性、美觀性、耐久性以及用戶體驗。一個的細節設計能避免漏水、變形、銹蝕等問題,并提升建筑的整體品質。
The entrance canopy may seem like a simple component, but its detailed design directly affects the functionality, safety, aesthetics, durability, and user experience of the building. An excellent detail design can avoid problems such as water leakage, deformation, and corrosion, and enhance the overall quality of the building.
以下是入口雨棚設計中需要考慮的細節要素:
The following are the key details that need to be considered in the design of the entrance canopy:
01
01
核心功能與結構細節
Core functions and structural details
1. 排水設計 (重中之重):
1. Drainage design (top priority):
坡度: 確保足夠的排水坡度(通常≥2%,具體需根據當地降雨強度和規范確定),坡向明確指向排水點(天溝、落水管或自由落水邊緣)。避免平頂或反坡!
Slope: Ensure sufficient drainage slope (usually ≥ 2%, determined according to local rainfall intensity and regulations), with a clear direction towards the drainage point (gutter, downpipe, or free fall edge). Avoid flat tops or slopes!
排水方式:
Drainage method:
有組織排水: 設置隱藏或外露的天溝、落水管。細節: 天溝需有足夠容量和坡度;落水管位置合理,避免直沖人行道或重要區域;天溝與雨棚板、落水管連接處需防水密封處理;考慮天溝溢流口設計(極端暴雨時)。
Organized drainage: setting up hidden or exposed gutters and downspouts. Details: The gutter needs to have sufficient capacity and slope; The position of the downspout should be reasonable, avoiding direct access to sidewalks or important areas; The connection between the gutter, canopy board, and downspout needs to be waterproofed and sealed; Consider the design of gutter overflow outlet (in extreme rainstorm).
自由落水: 適用于小型雨棚。細節: 出挑長度需足夠(通常比結構邊緣再外挑300mm以上),確保雨水滴落線在臺階或散水之外;雨棚邊緣需設置滴水線(金屬壓邊、凹槽等),防止雨水倒流雨棚底面或墻面。
Free falling water: suitable for small canopies. Details: The overhang length should be sufficient (usually extending at least 300mm beyond the edge of the structure) to ensure that the rainwater drip line is outside the steps or loose water; Drip lines (metal edges, grooves, etc.) should be installed at the edges of the canopy to prevent rainwater from flowing back to the bottom or walls of the canopy.
防水節點: 雨棚與主體建筑墻體(尤其是玻璃幕墻或石材幕墻)的連接處是防水薄弱點,必須設計可靠的泛水板和密封膠系統。泛水板應壓入墻體防水層或結構層之下,并上翻足夠高度(通常≥150mm)。密封膠選擇耐候性好的產品(如硅酮膠),并預留合理的伸縮縫。
Waterproof node: The connection between the canopy and the main building wall (especially the glass curtain wall or stone curtain wall) is a weak point in waterproofing, and a reliable flashing board and sealant system must be designed. The flashing board should be pressed under the waterproof layer or structural layer of the wall and flipped up to a sufficient height (usually ≥ 150mm). Choose sealant with good weather resistance (such as silicone sealant) and reserve reasonable expansion joints.
2. 結構與穩定性:
2. Structural safety and stability:
荷載計算: 精確計算恒載(自重)、活載(檢修、施工荷載)、風荷載(正壓、負壓)、雪荷載(寒冷地區)、地震荷載(地震區)等。風吸力是雨棚破壞的主要原因之一,需特別重視。
Load calculation: Accurately calculate dead load (self weight), live load (maintenance, construction load), wind load (positive pressure, negative pressure), snow load (cold region), earthquake load (earthquake zone), etc. Wind suction is one of the main causes of canopy damage and requires special attention.
支撐系統:
Support system:
懸挑式: 常見。細節: 懸挑根部結構(預埋件、鋼梁/混凝土梁)設計需足夠剛強;考慮懸臂端的撓度控制(影響排水和美觀);錨固點(特別是玻璃雨棚的點支式)的受力計算和構造需精確。
Suspended type: the most common. Details: The design of the cantilever root structure (embedded parts, steel beams/concrete beams) needs to be strong enough; Consider deflection control at the cantilever end (affecting drainage and aesthetics); The force calculation and construction of anchor points (especially point supported glass canopies) need to be precise.
立柱支撐式: 用于大跨度或不能懸挑的情況。細節: 立柱基礎設計(防沉降);柱腳節點(剛接/鉸接)處理;立柱與雨棚頂部的連接節點。
Column support type: used for large-span or situations where overhanging is not possible. Details: Column foundation design (anti settlement); Processing of column base nodes (rigid/hinged); The connection node between the pillar and the top of the canopy.
材料選擇: 鋼結構(需防腐處理)、鋁合金(輕質耐腐)、混凝土(厚重耐久)、木結構(需特殊防腐)等。需根據跨度、荷載、造價、美觀選擇。
Material selection: steel structure (requiring anti-corrosion treatment), aluminum alloy (lightweight and corrosion-resistant), concrete (thick and durable), wooden structure (requiring special anti-corrosion treatment), etc. Selection should be based on span, load, cost, and aesthetics.
節點設計: 所有結構連接節點(梁柱節點、支撐連接點、玻璃夾具等)需傳力明確、構造可靠,考慮安裝誤差和溫度變形。施工圖需清晰表達節點大樣。
Node design: All structural connection nodes (beam column nodes, support connection points, glass fixtures, etc.) must have clear force transmission, reliable construction, and consider installation errors and temperature deformation. The construction drawing should clearly express the node details.
02
02
材料與飾面細節
Materials and Decorative Details
1. 頂面材料:
1. Top material:
金屬板: 鋁板、鍍鋅鋼板、不銹鋼板、鈦鋅板、銅板等。
Metal plates: aluminum plates, galvanized steel plates, stainless steel plates, titanium zinc plates, copper plates, etc.
細節: 板型選擇(直立鎖邊、壓型板等);板縫處理(打膠、扣蓋);表面處理(氟碳噴涂、粉末噴涂、金屬原色);熱脹冷縮縫預留。
Details: Plate type selection (upright locking edge, profiled plate, etc.); Board seam treatment (gluing, covering); Surface treatment (fluorocarbon spraying, powder spraying, metal primary color); Reserved thermal expansion and contraction joints.
玻璃: 鋼化玻璃、夾膠玻璃(要求)、Low-E玻璃(隔熱)、彩釉玻璃等。
Glass: tempered glass, laminated glass (safety requirements), Low-E glass (insulation), glazed glass, etc.
細節: 支撐方式(點式、框架式);玻璃接縫打膠(耐候膠);邊緣磨邊處理;防止熱炸裂(避免玻璃邊角部硬接觸、選擇合適玻璃類型)。
Details: Support methods (point type, frame type); Glass joint glue (weather resistant glue); Edge grinding treatment; Prevent thermal cracking (avoid hard contact between glass edges and corners, choose appropriate glass types).
膜結構: PTFE膜、ETFE膜等。
Membrane structure: PTFE membrane, ETFE membrane, etc.
細節: 張拉系統設計;排水引導;膜材連接節點;維護要求。
Details: Tensioning system design; Drainage guidance; Membrane material connection nodes; Maintenance requirements.
陽光板/PC板: 輕質透光。
Sunshine board/PC board: lightweight and transparent.
細節: 考慮熱脹冷縮(開孔需橢圓孔);邊緣密封;防紫外線老化層朝向室外;避免硬物劃傷。
Details: Consider thermal expansion and contraction (elliptical holes are required for openings); Edge sealing; The anti UV aging layer faces outdoors; Avoid scratching with hard objects.
石材/混凝土: 厚重耐久。
Stone/concrete: thick and durable.
細節: 干掛/濕貼系統;排水坡度實現;接縫防水;防泛堿。
Details: Dry hanging/wet pasting system; Implementation of drainage slope; Seam waterproofing; Prevent alkali leaching.
2. 底面/側面材料:
2. Bottom/Side Material:
吊頂: 鋁扣板、金屬格柵、石膏板(需防水)、木飾面(需防腐防火處理)。
Ceiling: aluminum buckle plate, metal grille, gypsum board (waterproof required), wood veneer (anti-corrosion and fireproof treatment required).
細節: 考慮檢修口(檢修燈具、管線);與墻面收口;燈光布置。
Details: Consider inspection ports (for repairing lighting fixtures and pipelines); Closing with the wall; Lighting arrangement.
側面封邊: 金屬型材收邊、玻璃欄板、穿孔板等。
Side edge banding: metal profile edging, glass railing, perforated panels, etc.
細節: 防水密封;美觀收口;通風考慮(避免悶熱)。
Details: Waterproof sealing; Beautiful closure; Ventilation considerations (to avoid stuffiness).
3. 收邊收口:
3. Closing the edges and closing the mouth:
所有邊緣: 需有收邊型材(金屬、橡膠等),不僅美觀,更能保護材料邊緣,防止毛刺、進水。
All edges: require edge profiles (metal, rubber, etc.) that are not only aesthetically pleasing, but also protect the material edges from burrs and water ingress.
與墻體交接: 泛水板是關鍵,收口條或打膠需平整美觀。
Handover with the wall: The flashing board is crucial, and the sealing strip or glue should be smooth and aesthetically pleasing.
不同材料交接: 設計合理的過渡構造和收口方式。
Handover of different materials: Design reasonable transition structures and closure methods.
03
03
使用體驗與附加功能細節
User experience and details of additional features
1. 凈高: 符合規范要求(通常≥2.2m),考慮大型設備通行或特殊需求。
1. Clear height: meets regulatory requirements (usually ≥ 2.2m), considering the passage of large equipment or special needs.
2. 覆蓋范圍: 足夠覆蓋入口區域及等待人群,考慮風雨方向(特別是斜風雨)。
2. Coverage: Adequate coverage of the entrance area and waiting crowds, considering the direction of wind and rain (especially oblique wind and rain).
3. 照明: 集成或預留照明燈具(筒燈、燈帶、壁燈等)。細節: 燈具防眩光;方便維修;線路防水保護;考慮夜間引導和氛圍營造。
3. Lighting: Integrated or reserved lighting fixtures (tube lights, light strips, wall lights, etc.). Details: Anti glare lighting fixtures; Convenient for maintenance; Line waterproof protection; Consider night guidance and atmosphere creation.
4. 無障礙設計: 雨棚范圍需覆蓋無障礙坡道入口;雨棚下地面平整、防滑;標識清晰。
4. Accessibility design: The canopy should cover the entrance of the accessible ramp; The ground under the canopy is flat and slip resistant; Clear identification.
5. 防墜落: 開放式雨棚邊緣(特別是玻璃頂)需考慮防護措施(如隱形欄桿、提高玻璃欄板高度)。
5. Fall prevention: Protective measures should be considered for the edges of open canopies (especially glass roofs), such as invisible railings and increasing the height of glass railings.
6. 標識集成: 考慮LOGO、標識牌的安裝位置和方式,預留條件。
6. Identification integration: Consider the installation location and method of logos and signs, and reserve conditions.
7. 防鳥防蟲: 考慮在隱蔽處(如天溝)設置防鳥網、防蟲網。
7. Bird and insect prevention: Consider installing bird and insect nets in concealed areas (such as gutters).
的入口雨棚細節設計是一個系統工程,需要建筑師、結構工程師、幕墻工程師、給排水工程師以及施工方緊密配合。核心在于:
Excellent entrance canopy detail design is a systematic project that requires close cooperation between architects, structural engineers, curtain wall engineers, plumbing engineers, and construction parties. The core lies in:
排水: 確保雨水順暢排走,不滲漏。
Drainage first: Ensure smooth drainage of rainwater without leakage.
為本: 結構牢固,能抵御各種荷載。
Safety oriented: The structure is sturdy and can withstand various loads.
構造可靠: 節點設計合理,材料連接得當,經久耐用。
Reliable construction: The node design is reasonable, the material connection is appropriate, and it is durable.
美觀協調: 收口精致,與建筑整體風格統一。
Aesthetic coordination: Exquisite closure, consistent with the overall architectural style.
用戶友好: 提供舒適的遮蔽空間,考慮無障礙和夜間照明。
User friendly: Provides comfortable sheltered space, considering accessibility and nighttime lighting.
便于維護: 為未來的清潔、檢修創造條件。
Easy to maintain: creating conditions for future cleaning and maintenance.
本文由 濟南雨棚廠家 友情奉獻.更多有關的知識請點擊 http://m.sinwida.com/ 真誠的態度.為您提供為的服務.更多有關的知識我們將會陸續向大家奉獻.敬請期待.
This article is a friendly contribution from Jinan canopy manufacturer For more related knowledge, please click http://m.sinwida.com/ Sincere attitude To provide you with comprehensive services We will gradually contribute more relevant knowledge to everyone Coming soon.
閱讀/ Recommended reading
- 濟南遮陽棚:膜結構雨棚因為其美觀性備受好評 2025-09-17
- 濟南雨棚:推拉篷憑借其方便組裝易包裝運輸獲得戶外大排檔的 2025-09-13
- 濟南雨棚:遮風擋雨的雨棚 2025-08-30
- 濟南雨棚:防高空墜物防紫外線的遮陽棚怎么選? 2025-08-24
現如今,電動遮陽篷的使用場所越來越多,陽光房、陽臺、露臺,庭院等處的遮陽需求十分普遍。在選購電動遮陽篷時,如何選購成了棘手的難題。 Nowadays, there are m...








